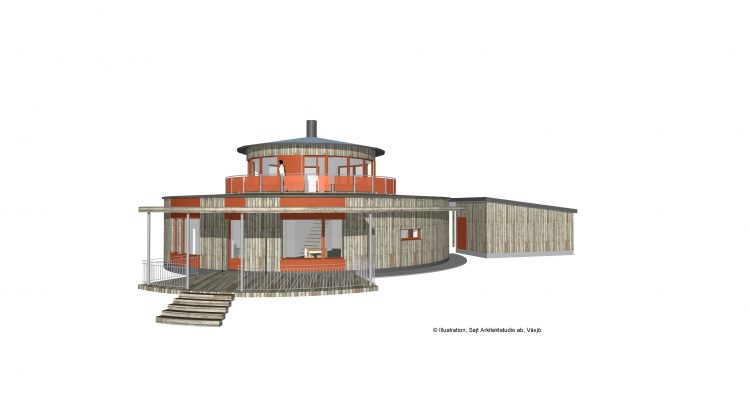Two Swedish developers created a curious round home with no walls that follows strict environmental design.
With solar panels integrated from design and built using unusual construction materials like recycled paper, the Villa Circuitus is something you need to see.
Passive house
Villa Circuitus follows all Passive House requirements, which means that has the lowest energy requirements to be comfortable and the lowest ecological footprint.
Like all passive house buildings, it relies on superinsulation, built-in solar panels, green construction materials and an open plan round design that reduces temperature shifts.
In this type of construction, the savings from utilities afford largely all the maintenance and upgrades to keep the house’s green ratings over time, or even improve them with new technology.
Alternative green construction materials
The use of natural, environmentally friendly construction materials is one of the most amazing features of Villa Circuitus.
“We have a passion for making sustainable homes and so we needed to ensure that every element of the house was responsibly sourced. The solar panelled balustrade, the recycled insulation and the striking Kebony cladding all help to realise our vision of a truly sustainable eco-home.” said Simone Kreutzer, one of the creators.
The no-walls design of this round house is build with recycled glass panels and Kebony engineered wood -a specially treated softwood to replace the traditional unsustainable tropical hardwood-. The green insulation is made out of recycled cellulose sprayed to have a continuous airtight layer. And the whole structure is completed with non-plastic products that are completely free of chemicals used for waterproofing.

Solar panels and electrical installation
On the second floor there is a 376 ft veranda surrounded by 18 solar cells inside glass panes. The outer ring is a green living roof, topped with extra triangular panels. Those sets, provide the whole energy requirements of the house for most of the year.
All the wiring is located in the airtight layer to feed lights, appliances and the mini heat pump.
Heating, cooling and ventilation
Windows are made to double the heat retaining in winter and they can be partially block with shades in summer, to keep the cool.
The air ventilation system has an underground water-based pump to preheat or precool the incoming air, and then only a small mini heat pump is needed to get a steady temperature of 65º to 73º in winter and 61º to 62.5º in summer.

Definitely, a gorgeous design can meet the highest environmental rules and Villa Circuitus is a proof of that!.
Villa Circuitus facts
- Living Area: 1883.68 ft
- Purpose: Family home with 4 bedrooms, open plan for kitchen, dining room, living room.
- FTX = efficiency 94%
- Heating: mini heat pump
- Pre-heating / cooling via a borehole
- Calculated heat demand: 18 kWh / year
- U-value of the exterior wall: 0.1
- U-value windows: at 0.6 to 0.7
- Participants in the project include the Passive House Interest Group Sweden, Site Architect Studio / Nina Sandahl, Biwi Construction and Enerwex.


